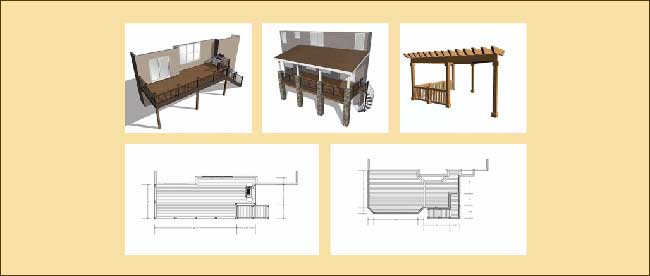Leading CAD Design Company for Outdoor Spaces
At 5280 Outdoor Designs, we leverage the power of advanced CAD (Computer-Aided Design) technology to bring precision, innovation, and customization to outdoor living spaces. As a leading CAD design company, we specialize in creating detailed, accurate representations of your envisioned outdoor projects, ensuring that every aspect is planned and executed with the highest level of accuracy. Our state-of-the-art CAD services allow us to visualize, modify, and perfect your outdoor designs before construction begins, setting the stage for flawless implementation.

Precision Planning with CAD Technology
Our commitment to excellence starts with precision planning. Utilizing CAD software, we meticulously plan every detail of your outdoor project, from basic layouts to intricate design elements. This precision planning helps in identifying potential issues early in the design process, allowing for adjustments that save time and resources. Furthermore, CAD technology enables us to present you with clear, detailed visualizations of your project, making it easier for you to understand and approve designs confidently.
Customized Design Solutions
Every outdoor space is unique, and every homeowner has their distinct vision. As a premier CAD design company, we pride ourselves on our ability to create customized design solutions that cater to the specific needs and preferences of our clients. Whether you’re looking to incorporate a complex deck, an elegant outdoor kitchen, or a complete backyard overhaul, our CAD designs are tailored to align with your specific requirements, ensuring a final product that truly reflects your personal style.
Efficient Project Execution
Beyond the design phase, our CAD services play a crucial role in the efficient execution of your outdoor project. By providing detailed schematics and technical drawings, we ensure that every contractor and craftsman involved has a clear understanding of the design intent and technical specifications. This level of detail facilitates effective communication among all parties, minimizing misunderstandings and errors during construction, and ensuring the project progresses smoothly and within the projected timeline.
Collaboration and Visualization
One of the greatest advantages of partnering with a CAD design company like 5280 Outdoor Designs is the ability to visually explore and refine your project in collaboration with our design team. Our CAD technology allows for immersive 3D renderings and virtual walkthroughs, offering you an unprecedented opportunity to experience your outdoor space before it’s brought to life. This collaborative process ensures that your vision is fully realized, with the flexibility to make informed adjustments that enhance the overall design.
Discover the Difference with Our CAD Design Services
Choosing 5280 Outdoor Designs for your outdoor projects means opting for precision, innovation, and unparalleled customization. Our advanced CAD design services are at the heart of our mission to create outdoor living spaces that are not only beautiful but perfectly aligned with our clients’ visions and lifestyles. Contact us today to learn more about how our CAD design company can transform your outdoor space into the retreat of your dreams.
